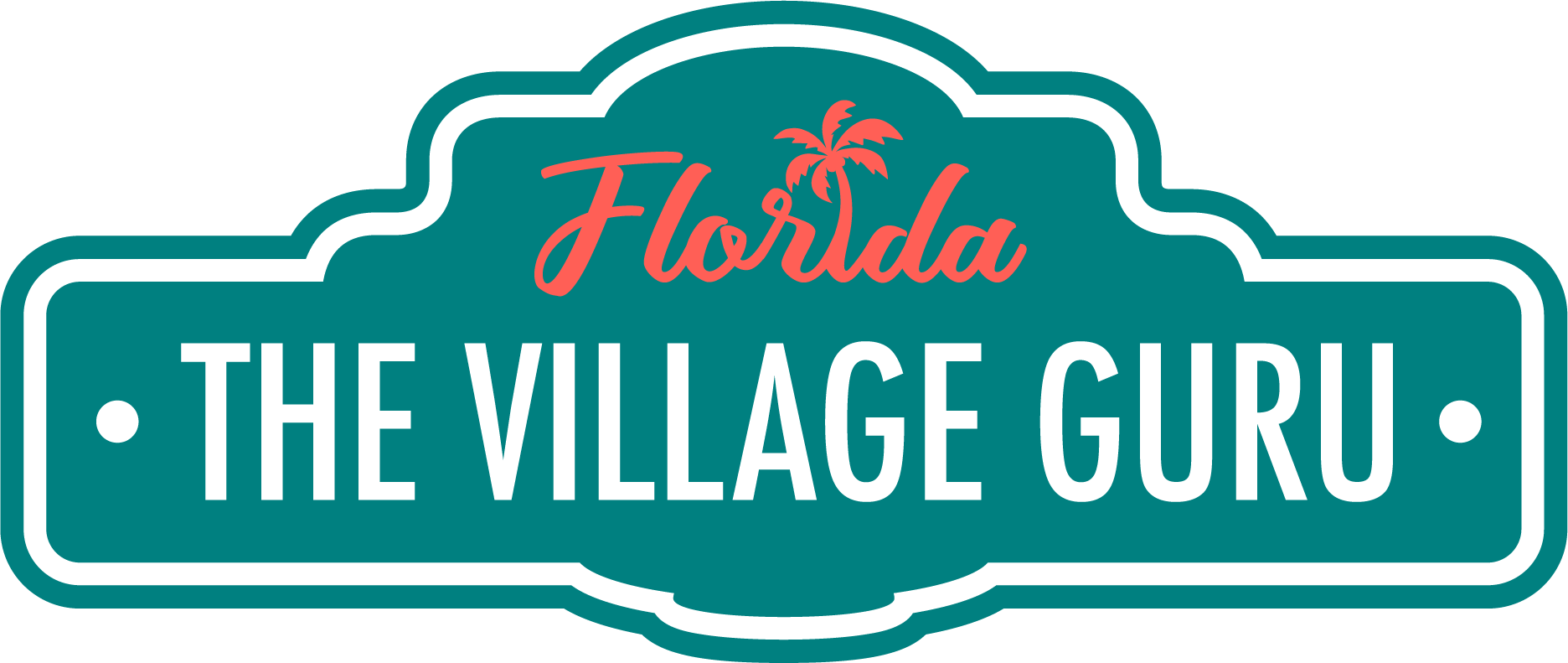The Sandkey Model by Taylor Morrison at Cassia at Skye Ranch in Sarasota is an impressive two-story home that offers a spacious layout, modern design, and energy-efficient features. The home boasts 5 bedrooms, 4.5 bathrooms, an option of a 2 or 3 car garage, and 3,835 square feet of living space. This stunning home is on of my personal favorites and is perfect for families who want a luxurious living space with plenty of room to grow.
Note: The Sandkey is also available to purchase or build in other Taylor Morrison Communities such as Park East Azario in Lakewood Ranch.
The Sandkey Model has a contemporary design with clean lines and a neutral color palette. The home’s open concept floor plan provides a seamless transition from one room to another, making it perfect for entertaining. The foyer leads to a large living room that overlooks the backyard through a wall of windows. The living room flows into a spacious dining area and a modern kitchen that features a large island, stainless steel appliances, and plenty of storage space. The kitchen also has a walk-in pantry and a separate breakfast nook, making it perfect for families who love to cook and eat together.
The Sandkey Model also includes a study/office, perfect for those who work from home or need a quiet space to focus. The study is located at the front of the house, away from the living areas, providing a private and peaceful workspace.
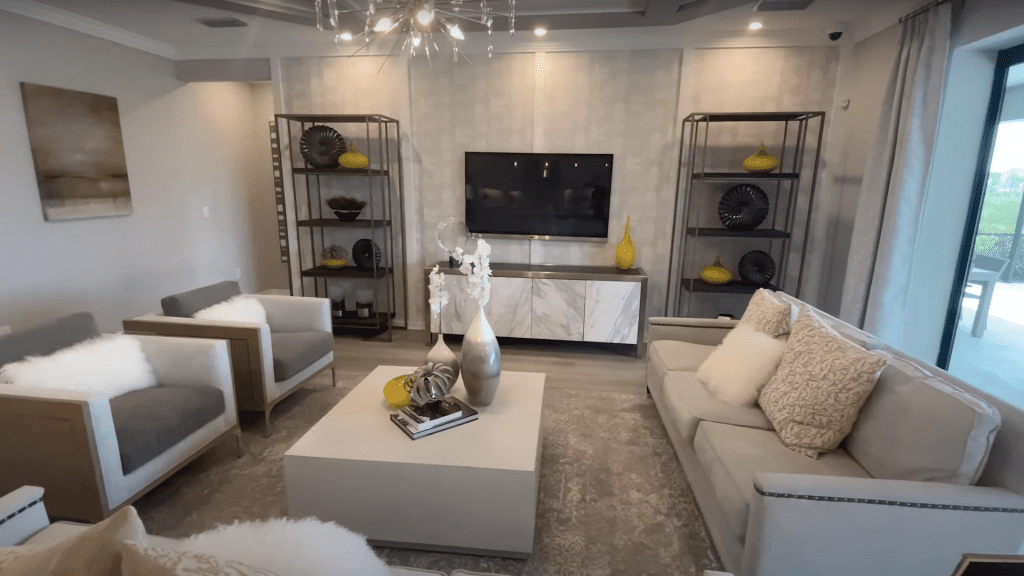
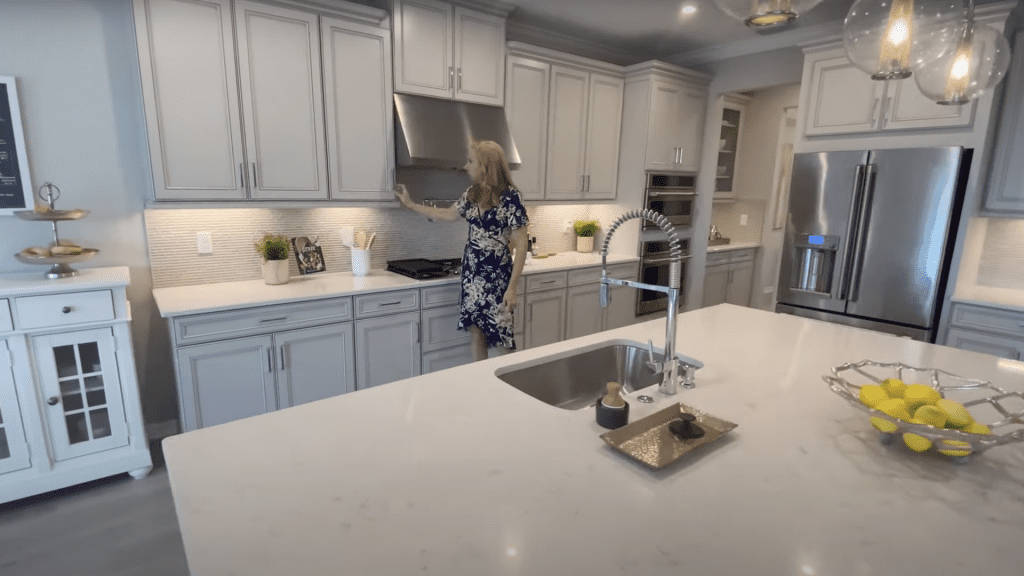
The Sandkey Model features a spacious owner’s suite with a large walk-in closet and a luxurious en suite bathroom. The bathroom has a dual vanity, a soaking tub, and an oversized shower. The Sandkey Model also includes four additional bedrooms, each with its own walk-in closet and access to a bathroom. The second floor also contains a large loft that makes a perfect family room.
The Sandkey Model also features an expansive outdoor living space that is perfect for entertaining or relaxing with family and friends. The covered lanai is located off the living room and features an optional outdoor kitchen, making it easy to host summer barbecues and gatherings. The backyard is also large enough to accommodate a pool, making it perfect for families who love to swim and spend time outside.
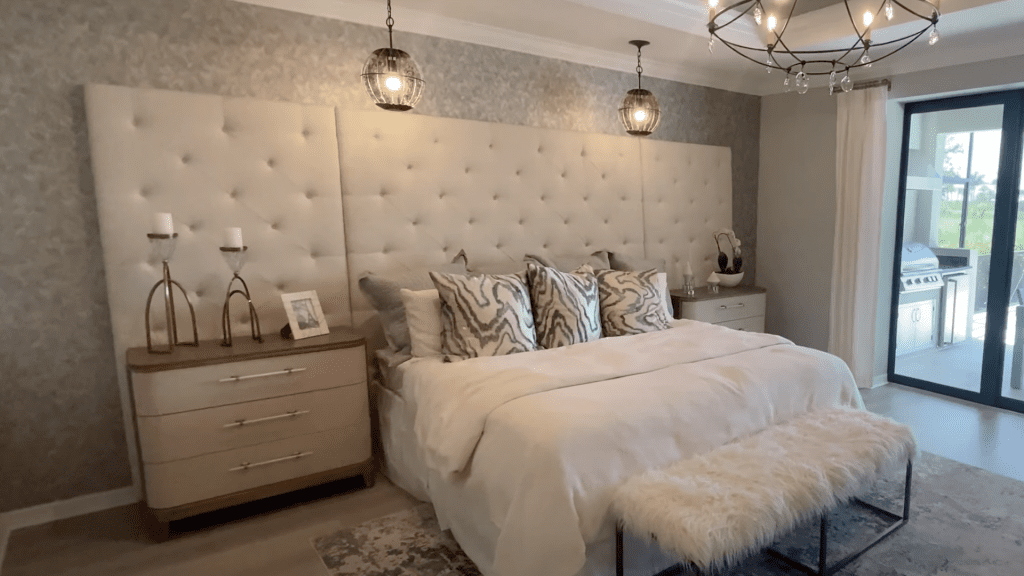
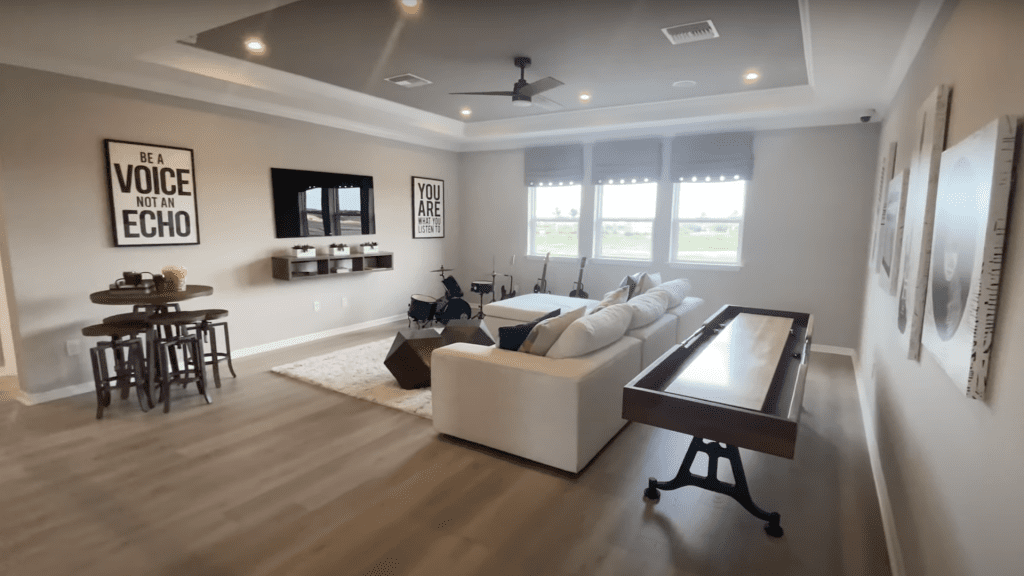
The Sandkey Model is located in the beautiful community of Cassia at Skye Ranch. This gated community offers a wealth of amenities and activities for residents to enjoy, including a resort-style pool, fitness center, walking trails, and a playground. The community also has a dog park, perfect for furry friends to socialize and play.
Overall, the Sandkey Model by Taylor Morrison at Cassia at Skye Ranch is an impressive and luxurious home that offers plenty of space, modern design, and energy-efficient features. Its open floor plan and ample outdoor living space make it perfect for families who love to entertain and spend time outside. The Sandkey Model is a must-see for anyone looking for a new home in Sarasota, Florida.
