If you’re looking for a spacious and well-designed 2 bedroom floorplan, look no further than the Rosemary model at Cresswind Lakewood Ranch. With 2.5 bathrooms, a 2-car garage, and 2,764 square feet of living space, this award-winning home is perfect for anyone who values open gathering spaces and impressive square footage.
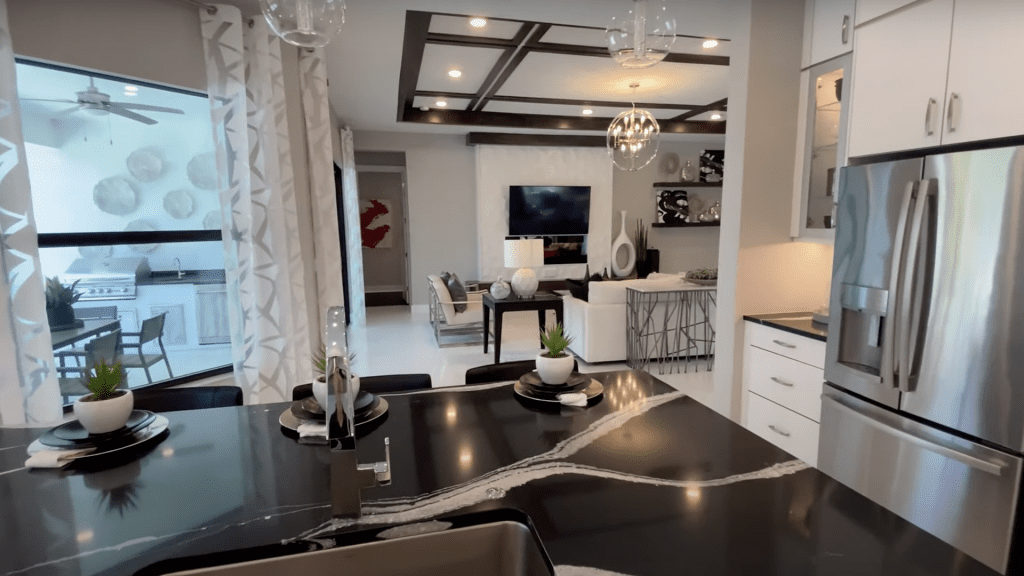
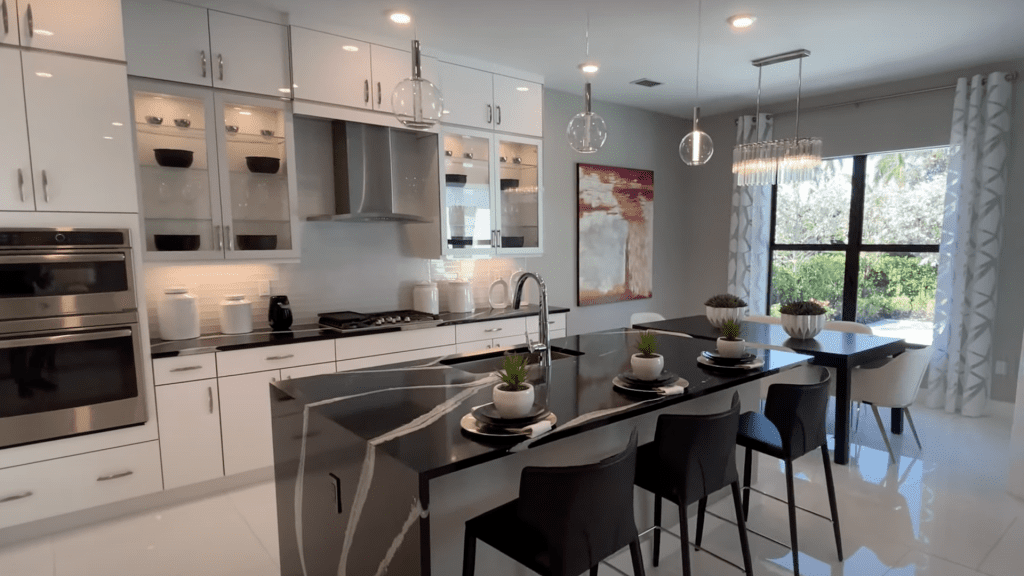
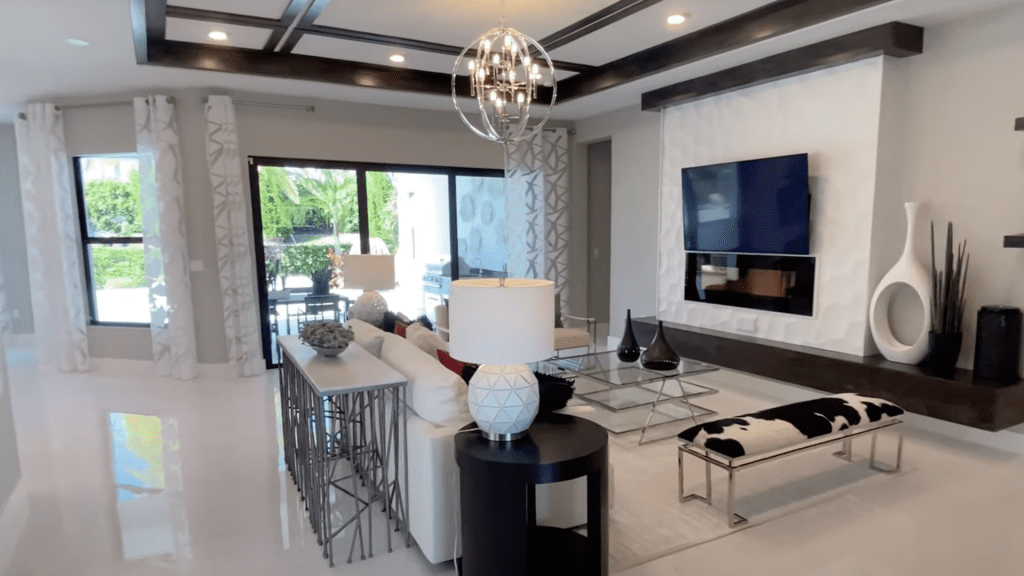
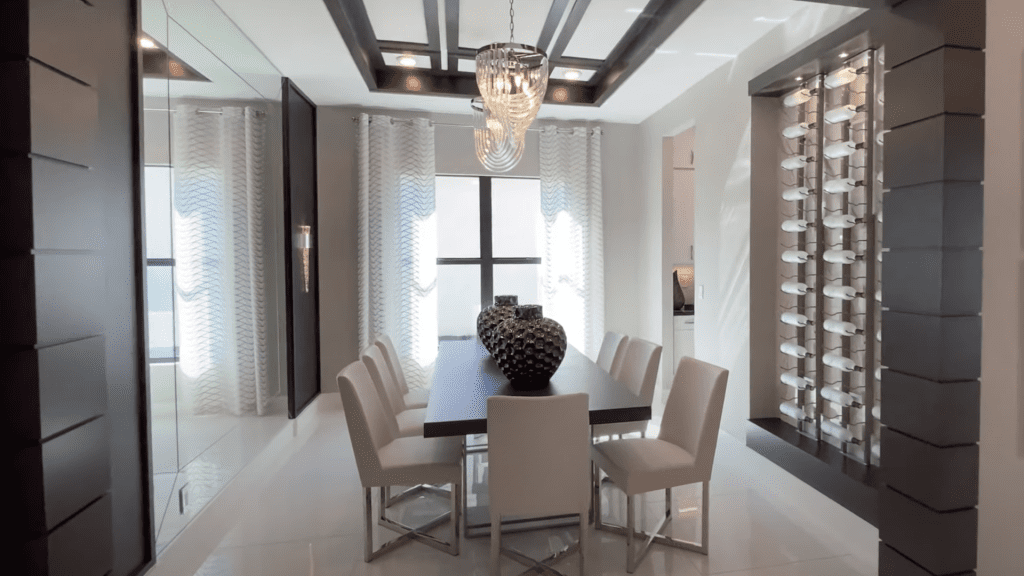
Another feature that sets the Rosemary model apart is the many dining options it offers. In addition to the dine-in kitchen, there is also a casual dining area and a formal dining room that is easily accessible via a butler’s pantry. Whether you are hosting a large dinner party or enjoying a quiet meal with your family, the Rosemary model has you covered.
For those who need a little extra space, the Rosemary model also includes a den that can be used as a home office or flex space. The club room, meanwhile, is a versatile space that can accommodate a wide range of uses, from a game room to a media room. And for those who need a third bedroom, the club room can easily be converted into a bedroom with an en suite bath and walk-in closet.
Of course, no home is complete without a luxurious master suite, and the Rosemary model delivers in spades. Located at the rear of the home opposite the kitchen, the master suite features a coffered ceiling, two walk-in closets, an oversized shower, and dual granite vanities. Whether you are looking for a relaxing retreat at the end of a long day or simply a comfortable and spacious place to sleep, the master suite is the perfect place to unwind and recharge.
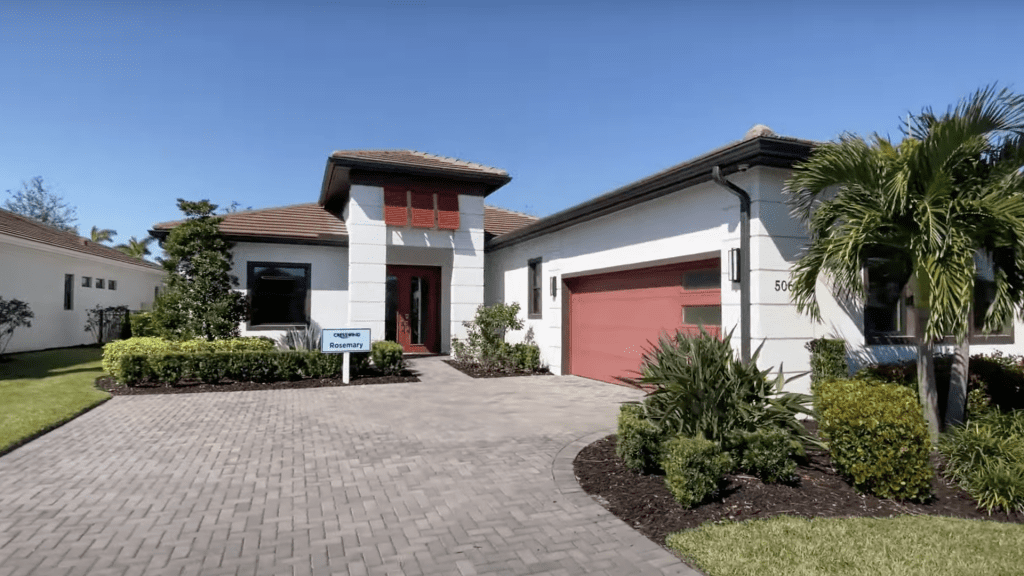
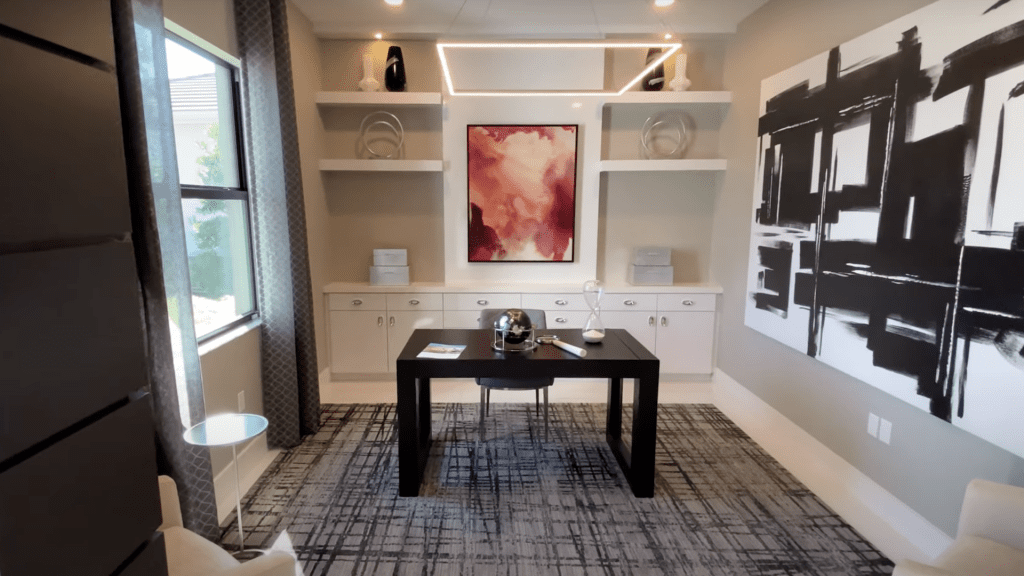
Finally, it’s worth noting that the Rosemary model is highly customizable so you can a home that fits your unique needs and preferences.
If you’re looking for a spacious, well-designed home that is perfect for entertaining guests or simply enjoying everyday life, the Rosemary model at Cresswind Lakewood Ranch is an excellent choice.
Contact The Village Guru Florida, your Lakewood Ranch Realtor today to learn more about the Rosemary model and all the ways you can personalize it to suit your lifestyle.