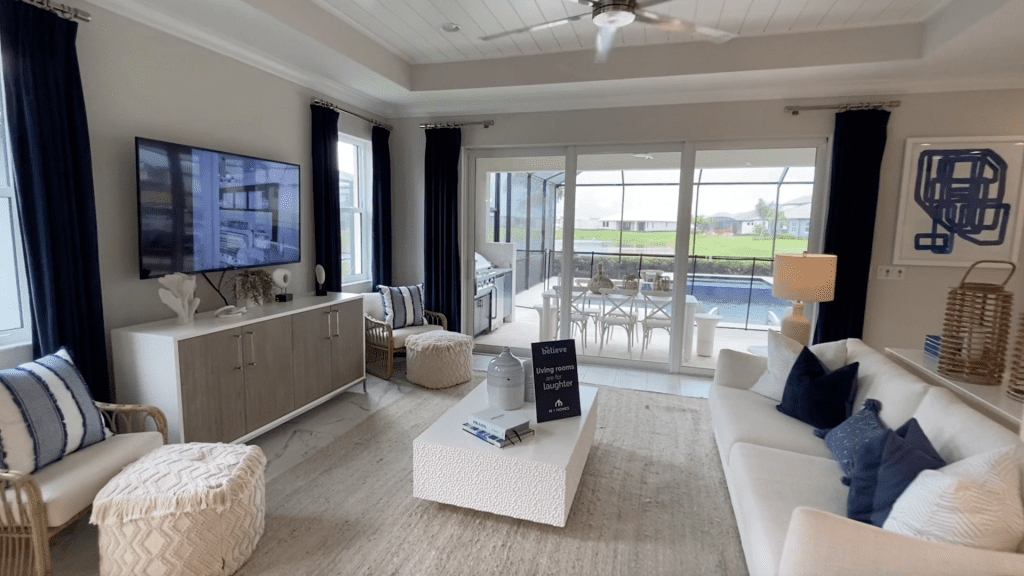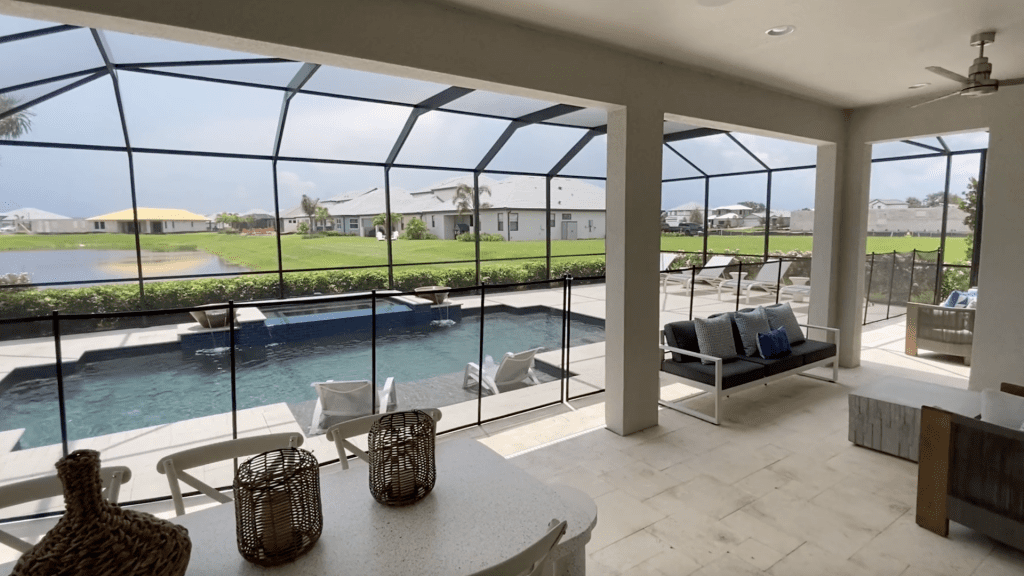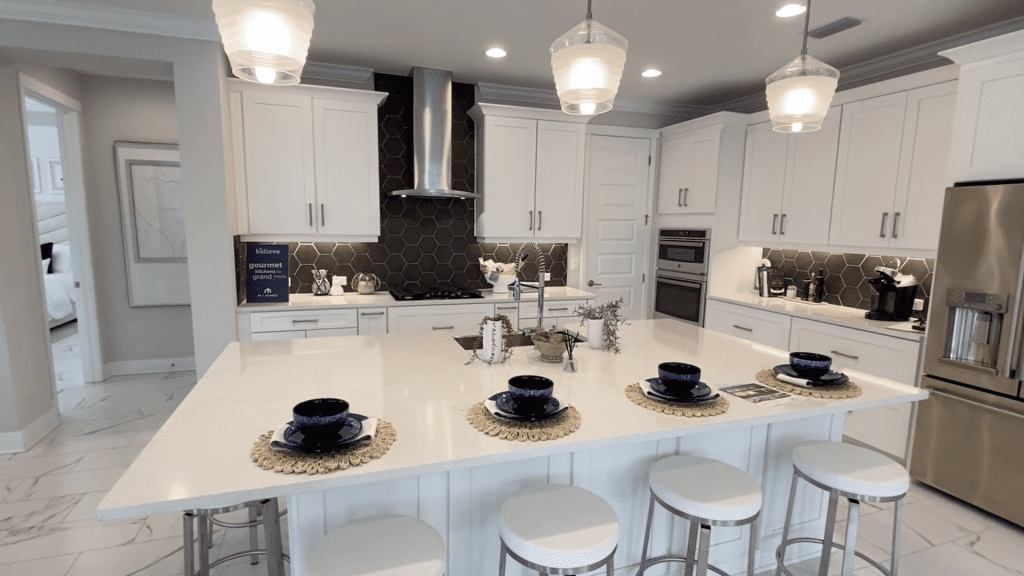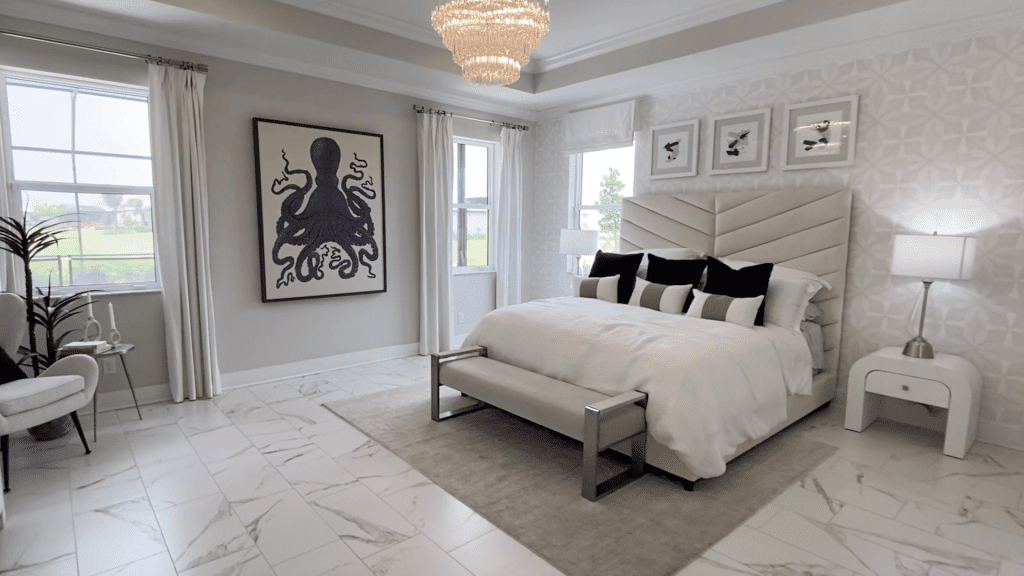Are you in search of the perfect dream home that combines luxury, functionality, and customization options? Look no further than the Juniper Model at Sweetwater in Lakewood Ranch by MI Homes. This remarkable 2-story residence offers a wealth of features designed to meet the needs of modern families. Join us as we take a closer look at the Juniper Model and discover why it’s the epitome of elegance and comfort.
The Juniper Model has a lot of space and an amazing layout. There are 4 bedrooms, 3.5 bathrooms, a den, a bonus room, and a big garage that can fit 3 cars. On the first floor, there’s a den and a powder room on one side, and a laundry room on the other. The dining spaces and the great room look beautiful and connect really well, making it a cozy and welcoming area. The great room opens up to a covered lanai, which is great for being outside. Think of enjoying cartoons or football games in this room.


Indulge your culinary aspirations in the Juniper Model’s chef-inspired kitchen. The large center island with double sinks provides ample space for food preparation, while the optional cooktop and wall oven allow you to create your dream kitchen. The kitchen truly becomes the heart of the home, where family and friends can gather to enjoy meals and create lasting memories.
Retreat to the main floor owner’s suite, a haven of tranquility and privacy. With no shared walls with other bedrooms, you can enjoy maximum relaxation. The spacious owner’s bath boasts a large walk-in closet, an enclosed shower, and a tub for ultimate pampering. This sanctuary is designed with your comfort in mind, providing the perfect space to unwind after a long day.


The Juniper Model offers practical features that make daily life a breeze. The laundry room on the first floor can be customized with cabinets and extra counter space, creating an organized and functional space for cleaning and storage. The mudroom conveniently leads directly into the expansive 3-car garage, simplifying school mornings and providing ample storage for your vehicles and belongings.
Head upstairs and discover a loft that overlooks the floor below, creating an open and grand appearance. The option to add a technology center makes it the ideal homework area for students. Three additional bedrooms, each with its own walk-in closet, provide ample space for family members or guests. One of the bedrooms even features its own bathroom, adding a touch of luxury and convenience. A shared bathroom with a shower/tub combo completes the upstairs layout, catering to the needs of growing families and visitors.
One of the highlights of the Juniper Model is its customization options. MI Homes understands that every family is unique, and they offer the opportunity to personalize this exceptional floorplan to meet your specific needs. From selecting finishes and fixtures to adding optional features, you have the chance to create a home that reflects your style and preferences.
The Juniper Model at Sweetwater in Lakewood Ranch is a true embodiment of luxury, functionality, and customization. With its thoughtfully designed floorplan, luxurious features, and practical amenities, this home offers the perfect balance of comfort and style. Whether you’re a growing family or a discerning homeowner, the Juniper Model is sure to exceed your expectations.
